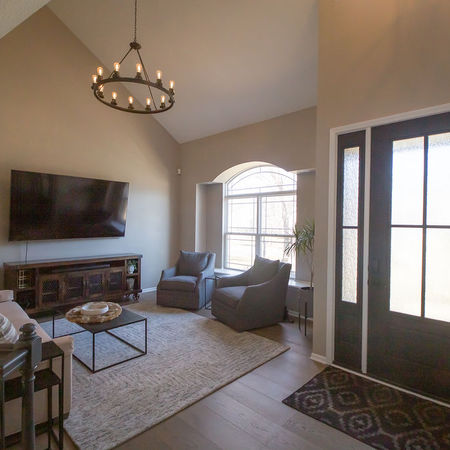

Rustic
Revival Main
Floor
We worked with this wonderful couple through a transformatory period, both in their homes and personal lives. Like many, when the kids leave the nest they are faced with the difficult decision to update or move on from their beloved family homes.
We knew we had a vision that would honor what the clients had and take it to the next level so they could continue to enjoy their investment, without worry, into their next phase of life as empty nesters. Reimagining the spaces for large get togethers we envisioned a new design where everyone could come together and enjoy themselves no matter how much the crowd grows. It was important that the home be full of life regardless of the number of inhabitants and we accomplished this using contrast, and dynamic patterns with classic twists. With this they have multiple living spaces to enjoy without it ever feeling overwhelming or empty.
Our vision begins with a new front door and flooring. A wide plank flooring in carmel tones provides the perfect foothold for our rustic modern design. Replacing the front door serves as both a functional upgrade and a strong visual statement. Swapping out a dated or generic entry for a custom-crafted door instantly elevates curb appeal while setting the tone for the entire interior experience.
The sleek bi-fold barn door into the new split door laundry features a dynamic tile and stackable laundry unit. We partnered these features alongside folding space with hamper storage below, floating shelf with storage, and a cabinet surround for storing away goods. The shiplap ceiling and light fixture add personality that balances harmoniously with the boldly patterned tile.
We carry the same tile into a bathroom remodel. With a facelift on the vanity cabinet, new countertop, vessel sink, and complementary mirror it elevates the entire space into a more curated, intentional environment.
Our favorite transformation had to be the kitchen, the white oak custom cabinetry our shop crafted was configured to add a ton of storage space. We chose to bridge the existing window creating a bench between two large pantries, a perfectly situated place to cozy up or handle overflow. Adding a beverage center, we punched up the design to bring everything together and create a real wow moment. We packed the whole kitchen full of thoughtful organization features, and were able to utilize the original island countertop to really honor this home’s journey.
Color Pallet
SW 6105
SW 7030
SW 6348
SW 7069

























