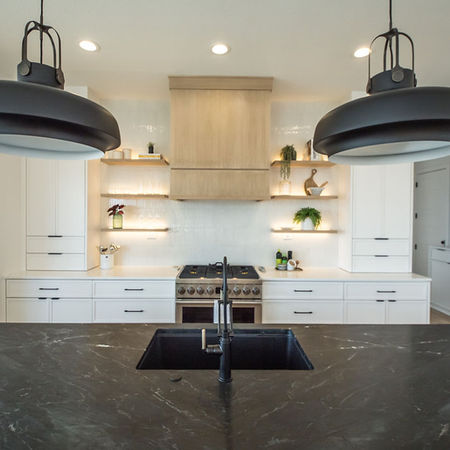

Elemental
Balance
Main Floor
We went into this originally conceiving a general facelift and walked out with a full main floor remodel. Our clients were on deadline for the holidays, and we were ready to rise to the occasion. We quickly and collaboratively developed a plan and schedule to meet the tight turnaround. Working with a design-build firm eases many of the typical construction hassles thanks to an intense, thoughtful design process.
To create the ultimate feature at the fireplace, a few things had to happen. Our designer loved the height, but the original structure felt too expansive and became a cobweb catcher. By building out a soffit aligned with the staircase, we created a seamless visual experience. As your eye moves horizontally around the room, it lands on a floor-to-ceiling stone-clad fireplace with a shop-built mantle. Cabinets were refaced and painted to complement the new aesthetic. Modernized posts and newels breathe fresh life into the architectural features of the staircase.
The design aimed to energize the space without overwhelming it. By utilizing the client’s existing furnishings, we created a clean, bright white backdrop that guides the eye toward curated moments of impact—highlighted by the homeowners’ own art and furniture selections.
A study in contrast, the kitchen exemplifies the quiet power of material dialogue. The honed black stone island countertop commands attention—its surface cool, grounded, while matte pendants above echo its sculptural weight. A custom-designed range hood combines form and function, exemplifying thoughtful craftsmanship, while white oak introduces warmth and subtle grain to soften the space.
Color Pallet
SW 7004
SW 2817
SW 2810
SW 6990

























